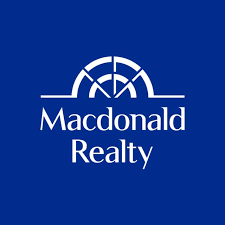My Featured Properties
-
56 WagonWheel Cres in Langley: Home for sale : MLS®# R2212194
56 WagonWheel Cres Langley V2Z 2R1 $1,299,999House- Status:
- Sold
- MLS® Num:
- R2212194
- Bedrooms:
- 4
- Bathrooms:
- 3
- Floor Area:
- 3,134 sq. ft.291 m2
AFTER 17YRS THIS PICTURESQUE, ONE OF A KIND PARK LIKE 1.06 ACREAGE HOME IS AVAILABLE. HERE YOU WILL FIND YOUR OWN OASIS BACKING ONTO KELLY LAKE, YET MINUTES TO FREEWAY ACCESS, SHOPPING AND GOLF COURSE. LET YOUR IMAGINATION SOAR WITH THIS TRULY SPECTACULAR PROPERTY. ENJOY THE SPACIOUS 3134 SQ FT 4 BDRM, 3 BATH HOME OR BUILD YOUR OWN DREAM HOME. FOR VIRTUAL TOUR AND MORE INFO VISIT WWW.MARLEANE.COM OR CALL MARLEANE FOR YOUR OWN PRIVATE VIEWING. 604 530-4141 More detailsListed by- MARLEANE MAXWELL
- HOMELIFE BENCHMARK REALTY. [6323 - 197 STREET]
- 1 (604) 5304141
- Contact by Email
-
8458 214 A St. FOREST HILLS Walnut Grove in LANGLEY: Home for sale : MLS®# R2158756
8458 214 A St. FOREST HILLS Walnut Grove LANGLEY V1M 2K6 $1,050,000House- Status:
- Sold
- MLS® Num:
- R2158756
- Bedrooms:
- 3
- Bathrooms:
- 3
- Floor Area:
- 2,183 sq. ft.203 m2
OPEN HOUSE SUN APRIL 30 IS CANCELLED> HOUSE IS SOLD. JUST LISTED EXECUTIVE STYLE, 3BDRM + GAMES RM HOME IN HIGH DEMAND NEIGHBORHOOD OF FOREST HILLS! SUPERB LOCATION, WALKING DISTANCE TO PARK, WALKING TRAILS, SCHOOL, TRANSIT, SHOPPING AND MINS TO #1 HWY. UPON ENTRY YOU WILL BE WOWED BY ALL THE MANY UPDATES TO THIS STUNNING HOME INCLUDING RICH HEMLOCK FLOORING, WELCOMING DBL FRENCH DOORS, CUSTOM FLOOR TO CEILING STONE FIREPLACE WITH TOP OF THE LINE GAS INSERT, DESIGNER KITCHEN WITH GRANITE COUNTER TOPS, STAINLESS STEEL APPLIANCES SO MUCH MORE! BRIGHT SUNNY EATING AREA WITH AN ABUNDANCE OF WINDOWS DESIGNER CALIFORNIA SHUTTERS. BEAUTIFUL LEVEL, FULLY FENCED YARD WITH NEWER SUNDECK AND GAS HOOK UP FOR BBQ. OVER $70,000 IN RENOS.ONE LOOK AND YOU WON'T WANT TO LEAVE.OPEN HOUSE SUN 2-4 PM IS CANCELLED. HOUSE IS NOW SOLD More detailsListed by- MARLEANE MAXWELL
- HOMELIFE BENCHMARK REALTY. [6323 - 197 STREET]
- 1 (604) 5304141
- Contact by Email
Data was last updated March 2, 2026 at 03:40 PM (UTC)
The data relating to real estate on this website comes in part from the MLS® Reciprocity program of either the Greater Vancouver REALTORS® (GVR), the Fraser Valley Real Estate Board (FVREB) or the Chilliwack and District Real Estate Board (CADREB). Real estate listings held by participating real estate firms are marked with the MLS® logo and detailed information about the listing includes the name of the listing agent. This representation is based in whole or part on data generated by either the GVR, the FVREB or the CADREB which assumes no responsibility for its accuracy. The materials contained on this page may not be reproduced without the express written consent of either the GVR, the FVREB or the CADREB.




